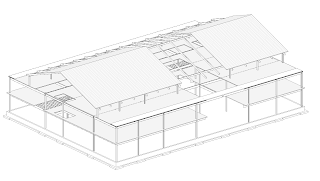
SETTING UP PHASING
Phases existing and new construction already exist within the existing models; however, all objects in the model needed to be phased to 'existing' to be able to distinguish what is the existing building and what is new construction
SETTING UP LINKS
6 models were created for each of the individual disciplines: Architecture, Interior, Lighting, Structural, Landscape and a Site model. The architectural model was the basis of developing the other models, where the process consisted of creating a save-as of the model, opening 3D view and deleting the model objects from that file. This ensures that all the models will keep the same origin point, therefore when linking the models into the site model they should link into the correct location automatically. All 6 models had all the links loaded into them to assist in the modeling process. The image below shows what each model looks like with all the links loaded.
|
SITE MODEL
All
models were linked into this model. The context of the site was massed
to show the relationship of the building with it's existing neighbours.
ARCHITECTURAL MODEL
This model comprised of the external walls and partitions but does not include detail such as internal apartment and studio layouts, furniture and planting.
This model comprised of the external walls and partitions but does not include detail such as internal apartment and studio layouts, furniture and planting.
INTERIOR MODEL
At this stage of the project the interior model does not contain a lot of detail. For now furniture and the grids are the main objects in the model. At a later stage the interior model will include finishes, apartment and studio layouts.
At this stage of the project the interior model does not contain a lot of detail. For now furniture and the grids are the main objects in the model. At a later stage the interior model will include finishes, apartment and studio layouts.
LANDSCAPE MODELThe landscape model comprises of all the landscape elements within and throughout the building. This model does not consist of landscape elements outside the building parametre, which is modeled within the site model. At this stage of the project seating in the courtyard and green walls are modelled as well as the existing grids.
LIGHTING MODEL
The lighting model will eventually include the lighting layout for the building. At this stage only the grids have been set up as well as the linking files.
STRUCTURAL MODEL
The existing structural model was kept, and the existing objects were phased to existing (the same process that was undertaken for the architectural model). Much of the existing structure was kept as a part of the design, where elements were no longer required the demolish tool was used. As well as structural beams, joists, rafters and columns, other elements included in this model are the floors and the roof.









No comments:
Post a Comment