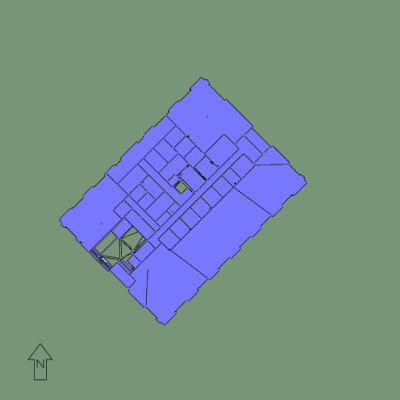Structural Model
-Keep the existing structural model and modify accordingly
MEP Model
-Analyse the existing MEP and lighting model to gain an understanding of current services used. Re-design a new lighting model to based on the architectural model.
Architectural Model
-The architectural model will be amended to adhere with the new Artists Village design. The roof will be included in the architectural model instead of the structural model. This will allow us to clearly see our design parameters within the first stages of the modelling process.
Ground Level Existing Wet areas.
To reduce the amount of construction/demolition to the existing slab and plumbing it would be advisable to retain existing wet areas, this will also provide amenities to the public areas on ground level.
Ground Level Existing Egress
Existing egress should be maintained throughout the building to satisfy NCC requirements. These egress stairs and lift will need to be taken up into the extra level of apartments on roof level.Ground Level Existing Structure
The major structural elements on ground level currently include exterior walls, concrete floor slab and columns. These elements should be kept throughout the new design to not only reduce construction but also time and cost to the project.
Experiementing with Model Analysis Software














No comments:
Post a Comment