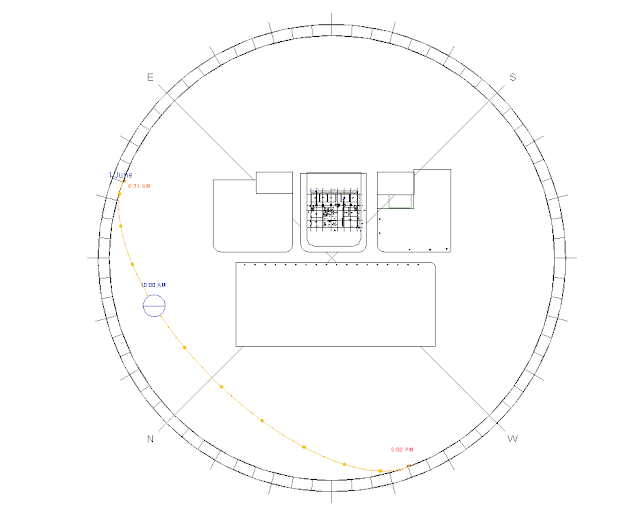Revit Drafting
To provide a framework in which Revit users can operate to ensure consistency across all projects and offices in the way in which Revit projects are structured and filed.
1 File Naming & Management
1.1. C:\Project Name\\Drawings\\\BIM Models\\\\Revit is the place on the server to save Revit files
1.1. C:\Project Name\\Drawings\\\BIM Models\\\\Revit is the place on the server to save Revit files
1.2. All files shall begin with the project name followed by a description of the part of the project
that the file contains
that the file contains
1.3. Once worksets have been invoked, a Central file is established. The word “central” shall be
appended to the file name. E.g. MCN_Architectural Model_Central.rvt.
appended to the file name. E.g. MCN_Architectural Model_Central.rvt.
1.4. No user shall work directly on a Central file while file sharing is used
2 Saving & Backups
2.1. Save to your Local file at regular intervals (recommended 15 minutes and not more than 30
minutes) and to the Central file as necessary to update for other users.
2.2. At the end of a work session, you must Save to Central and relinquish all worksets that you had editable, and also save to your local file.
2.3. When recommencing work on the local file, ensure that you Reload Latest Worksets to update the local file.
2.4. Backups of your Revit files are kept under the same directory as the file
2.1. Save to your Local file at regular intervals (recommended 15 minutes and not more than 30
minutes) and to the Central file as necessary to update for other users.
2.2. At the end of a work session, you must Save to Central and relinquish all worksets that you had editable, and also save to your local file.
2.3. When recommencing work on the local file, ensure that you Reload Latest Worksets to update the local file.
2.4. Backups of your Revit files are kept under the same directory as the file
3 Drawing Management
3.1. As a general rule, there should be one Revit file per building
4 Graphic Standards
4.1. Text and Dimensions
4.1. Text and Dimensions
Generally, do not use text or attributes in blocks
Case
2 options:
1. 1Use UPPERCASE consistently throughout a project.
1. Use upper and lower case characters as in normal written English as follows:
Case
2 options:
1. 1Use UPPERCASE consistently throughout a project.
1. Use upper and lower case characters as in normal written English as follows:
- Use leading caps at the beginning of complete sentences and proper nouns but not at the beginning of phrases e.g. “tiled floor” not “Tiled floor.”
- Use caps where special emphasis is required – VERY sparingly
- Use caps for acronyms and standard abbreviations where caps indicate initialcharacters of separate words e.g. RWP = Rain Water Pipe but not for shortened forms of single words e.g. deg not DEG for degrees.
- Use caps for labels e.g. BEDROOM, ELEVATION 1.
Leaders
Dimensions
The basic dimension shall match the following representation:



















































